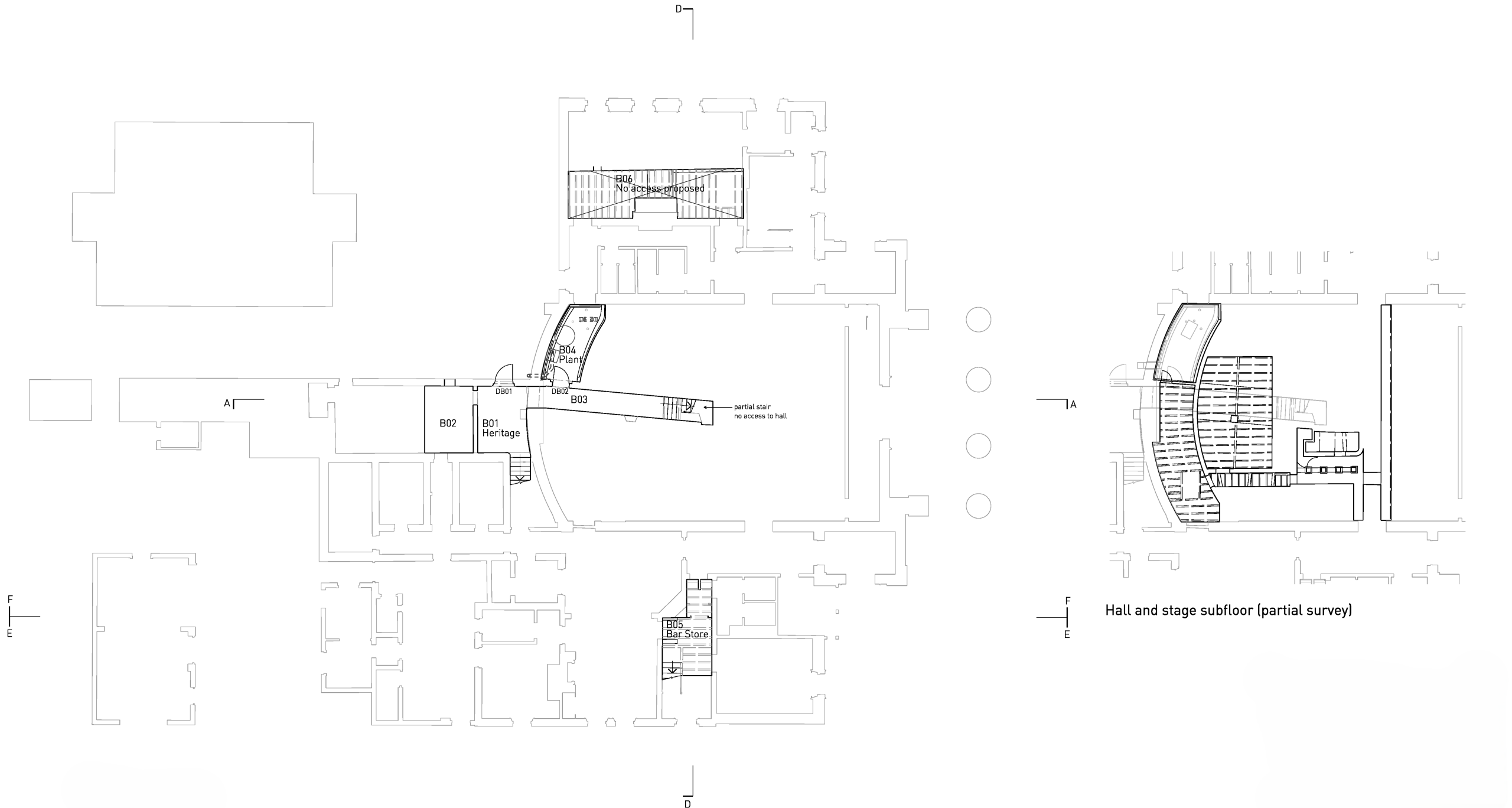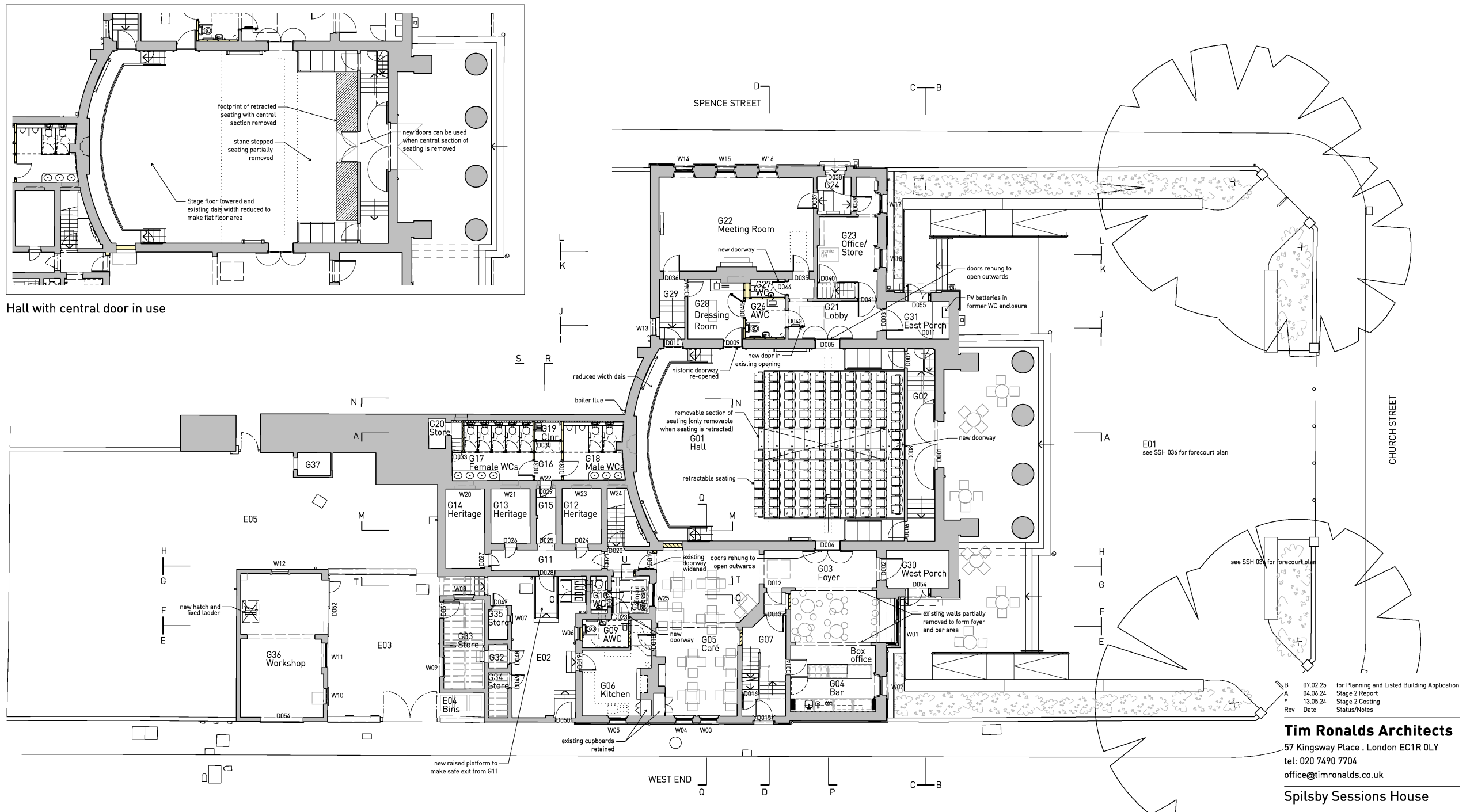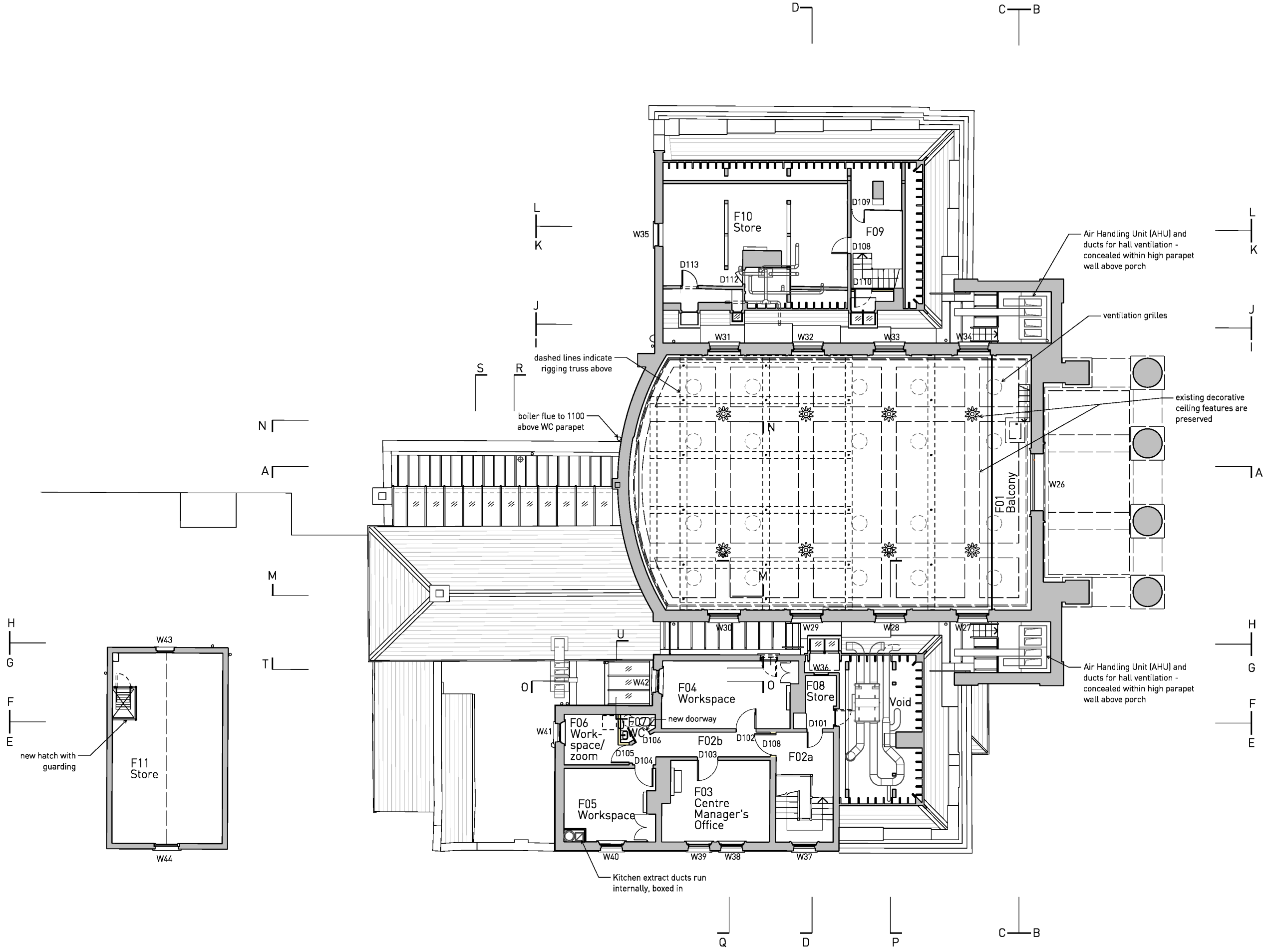Spilsby Sessions House
£4.9 Million
Arts & Culture Facility
Café & Bar
Heritage Experience
Project Overview
The Journey So Far
Professional team appointed.
RIBA Stage 2 - Concept design signed off.
Lead and roof surveys.
Acoustic testing.
Scaffolding works.
Bat survey.
Hoarding erected.
Conservation structural engineers survey works.
Planning Submission.
Planning Permission.
Full and listed building consent approval obtained.
Project Goals
The funding will be directed towards a comprehensive series of essential restorations aimed at enhancing both the structural integrity of the building and its positive impact on the local community.
Building Repair
Full building fabric repair and revitalisation.
Accessible
Wheelchair accessible, ensuring easy and convenient access for everyone.
Meeting Facilities
Fully equipped meeting facilities to provide a comfortable and productive environment.
Café and Bar
A new café and bar offering delightful refreshments to all visitors.
Office/Workspace
New workspaces designed to meet the needs of local businesses and the local community.
Theatre
A revitalised theatre ready to host community events and performances for everyone to enjoy.
Proposed Plans for…
The Hall/Auditorium
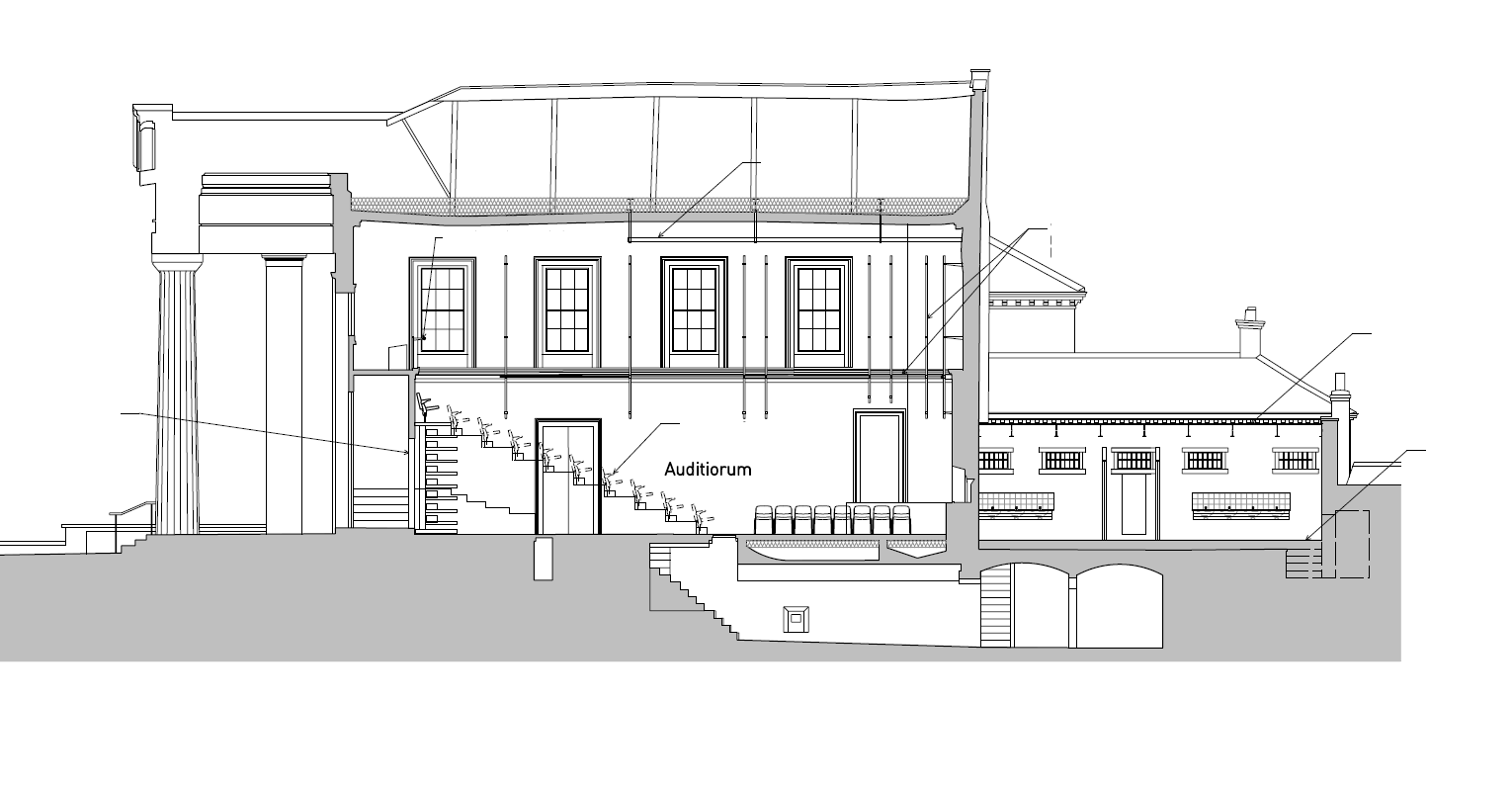
Doors
New doors. Entrance through removable section of retractable seating.
Seating
Retractable seating.
Rigging Grid
Lighting
Lighting bar on balcony front.
Scaffold
Vertical scaffold and lighting bar.
Roof
Glazed roof over former exercise yard.
Toilets
Raised floor to male and female WCs.
The Forecourt
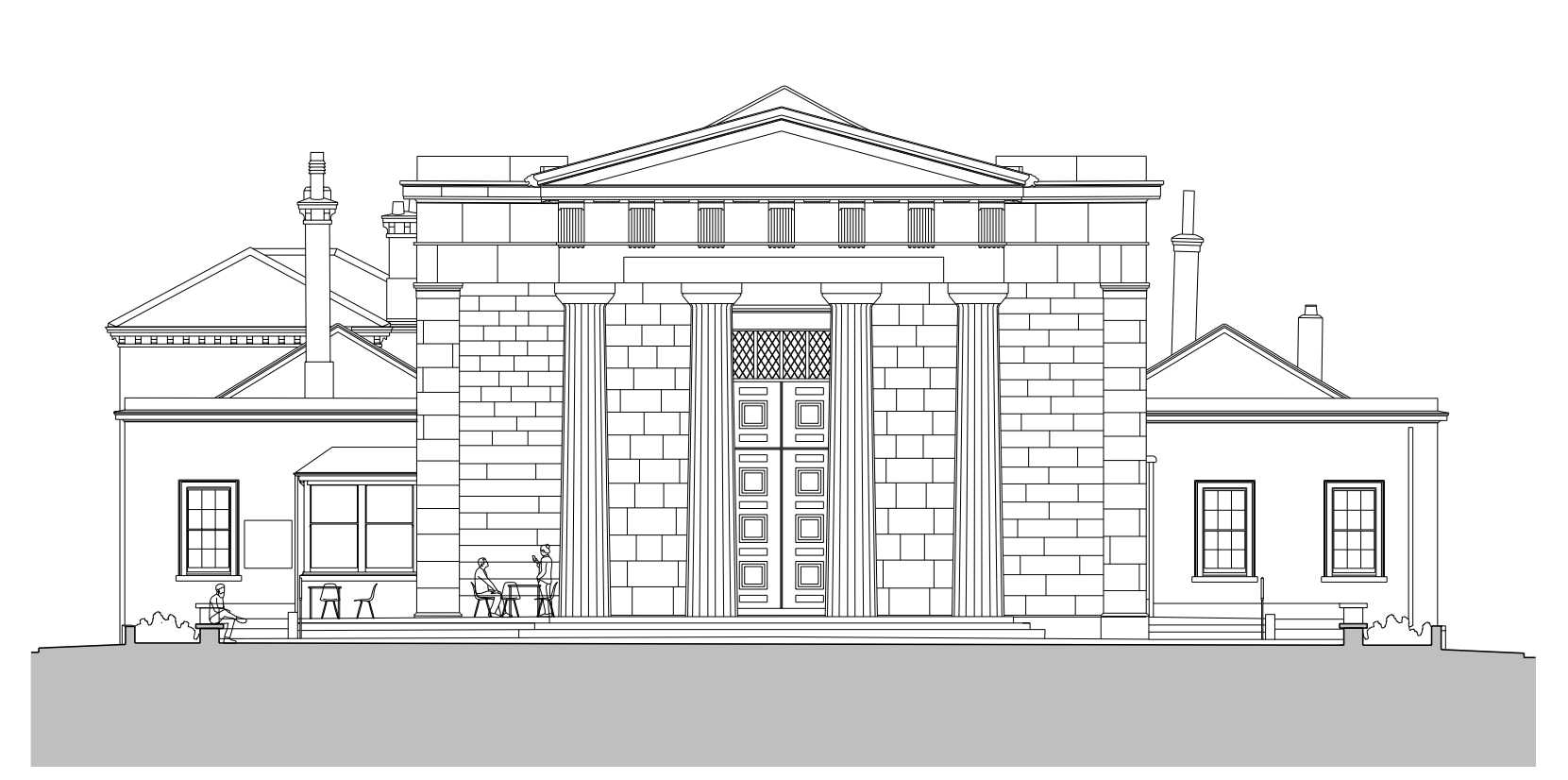
Planting Beds
Planting beds on both sides of the forecourt.
Seating
Re-used stone steps from hall to form seating on low brick walls, in front of planting beds.
Access
Central part of front wall demolished to form new central access to forecourt with bollards.
Café
Paved outdoor café seating area at same level as internal finished floor level and portico steps.
Disabled Parking
Paved/bonded gravel surface for disabled parking and delivery bay.
Ramped Access
Ramped access throughout the forecourt for improved wheelchair access.
Flags & Display Boards
Cheerful flags and display boards will advertise the building, and upcoming events.

